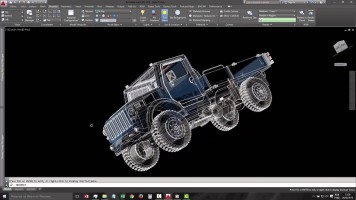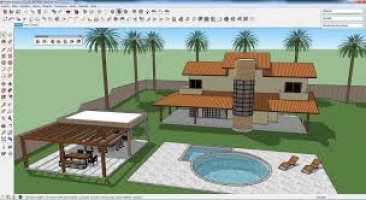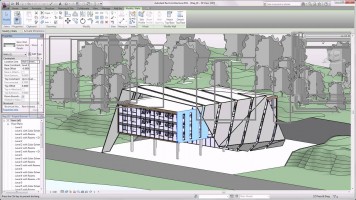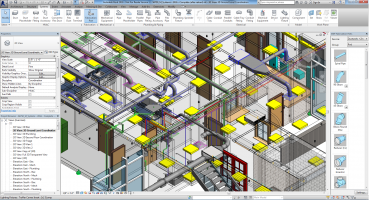شرح How to draw Sectional Elevation Of Staircase in AutoCAD | [معتمد]
دورة CIVIL Engineering Drawings in AutoCAD
شارك الآن استفساراتك مع اعضاء دورة CIVIL Engineering Drawings in AutoCAD اضغط هنا
سجل الآن
قائمة الدروس | 16 درس
التعليقات
أفضل قنوات التليجرام لمختلف المجالات
قنوات تساعدك بكل سهولة على الوصول للمصادر التعليمية و الوظائف و النصائح المهنية و المنح الدراسية
اشترك الآن مجانا
نحن نهتم بتقيمك لهذه الدورة
دورات ذات صلة
كورس اون لاين مجانا لتعلم CIVIL Engineering Drawings in AutoCAD civil drawing, or site drawing, is a type of technical drawing that shows information about grading, landscaping, or other site details. These drawings are intended to give a clear picture of all things in a construction site to a civil engineer.






























