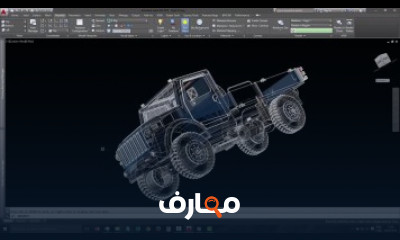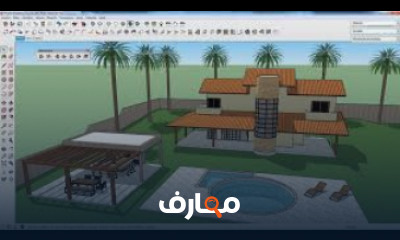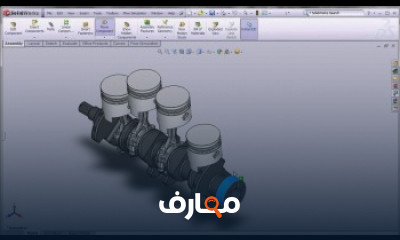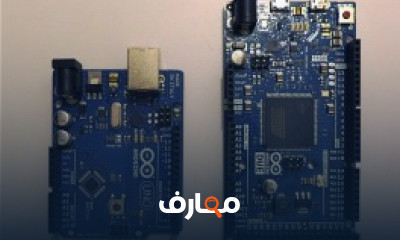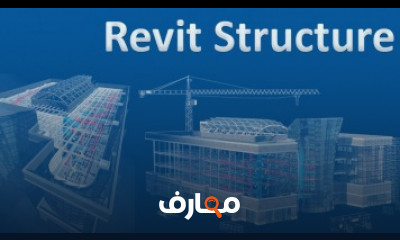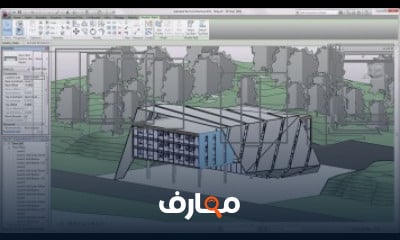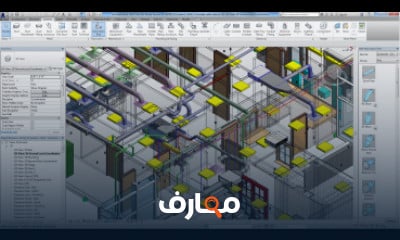شرح Ground Floor FRONT ELEVATION of Building | AutoCAD | 1 BHK | Ground Floor | Building #5 | [معتمد]
دورة 1 BHK & 2 BHK Building Drawing in AutoCAD
شارك الآن استفساراتك مع اعضاء دورة 1 BHK & 2 BHK Building Drawing in AutoCAD اضغط هنا
سجل الآن
قائمة الدروس | 11 درس
التعليقات
دورات ذات صلة
كورس اون لاين مجانا لتعلم 1 BHK & 2 BHK Building Drawing in AutoCAD In this AutoCAD tutorial, you are going to learn the basics of how to use AutoCAD and create your first objects. AutoCAD is a powerful tool to create 2D and 3D objects, like architectural floorplans and constructions or engineering projects. It also can generate files for 3D printing.
If you want to start this AutoCAD tutorial for beginners, you should be able to spare roughly two hours for it.
In this AutoCAD tutorial for beginners, you’ll learn how to get around in AutoCAD, how to sketch in 2D and 3D, prepare for 3D printing, and how to do a technical drawing in the software.

















